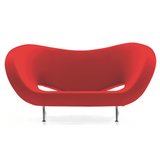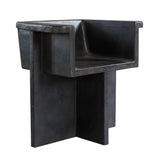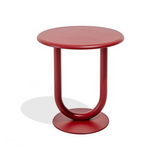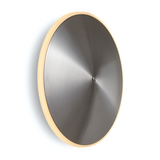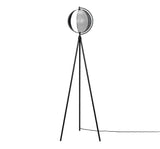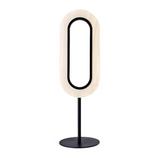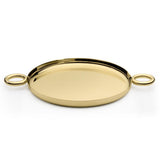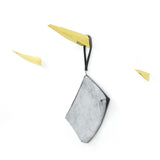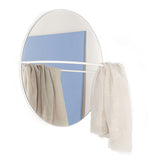Casa A12 by Lucas y Hernández – Gil
Let there be Light
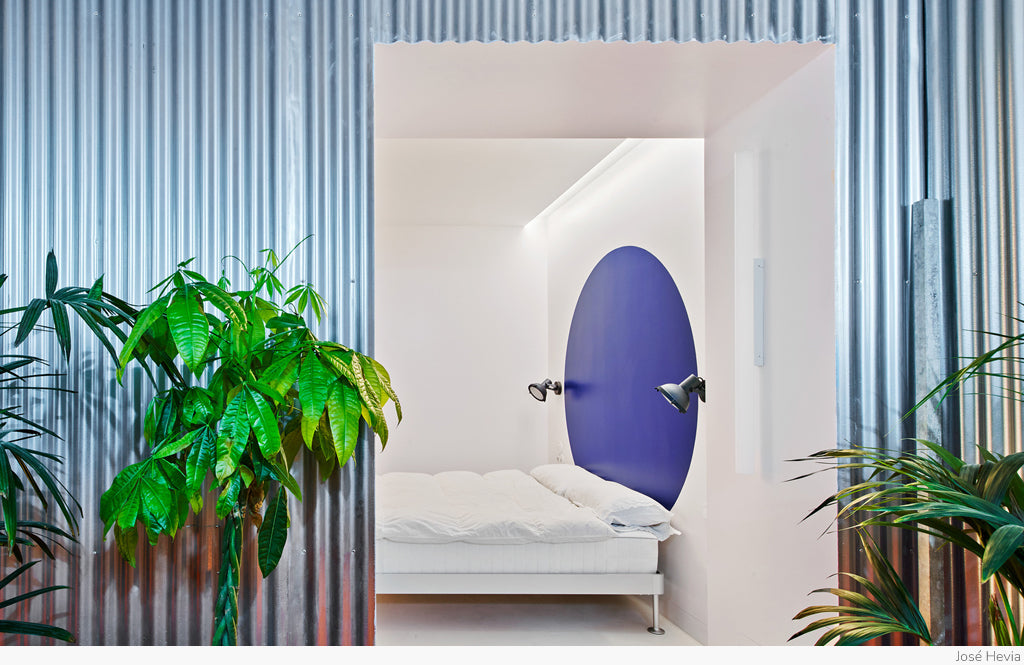 Ground floor and basement spaces are notoriously difficult to work with, especially if the building is deep and narrow like this live-work space in the centre of Madrid. Architects Lucas y Hernández – Gil succeeded in creating an attractive and stimulating space by applying clever design tricks and a few quirky touches.
Ground floor and basement spaces are notoriously difficult to work with, especially if the building is deep and narrow like this live-work space in the centre of Madrid. Architects Lucas y Hernández – Gil succeeded in creating an attractive and stimulating space by applying clever design tricks and a few quirky touches.
The priority is to maximise light. The architects did so by creating large windows and openings between the different rooms and by making the best use of the three courtyards, one of which has been turned into an intriguing subterranean garden with an orange floor and metal grid skylights which double-up as part of the floor above. The floors and walls are painted in glossy white to amplify the sense of space and light, interspaced with bright splashes of blue, peach and purple, which add definition to dark areas such as doorways and highlight quirky features such as the free-standing toilet pod. The use of metallic finishes in the curtains, ceilings and corrugated metal walls also helps to reflect light and add brightness. These are clever design tricks which will come in handy in any space.
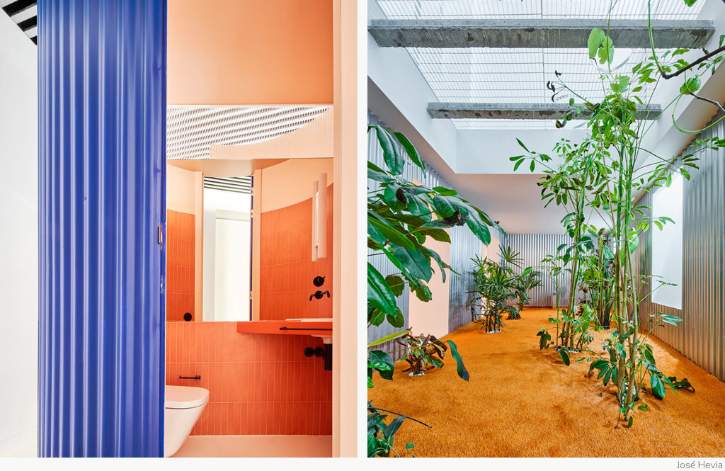
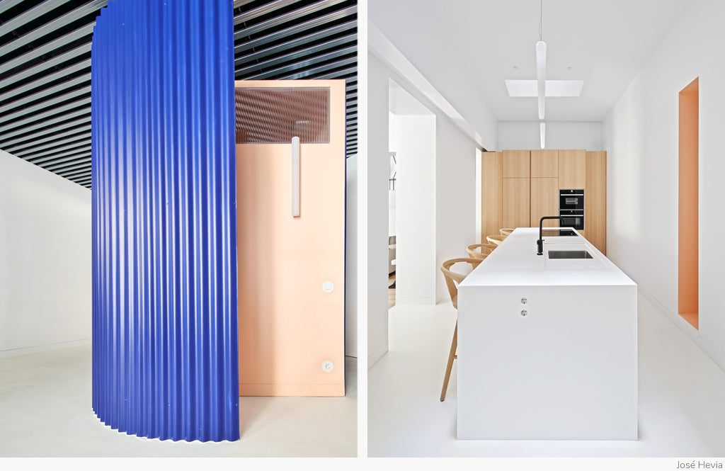
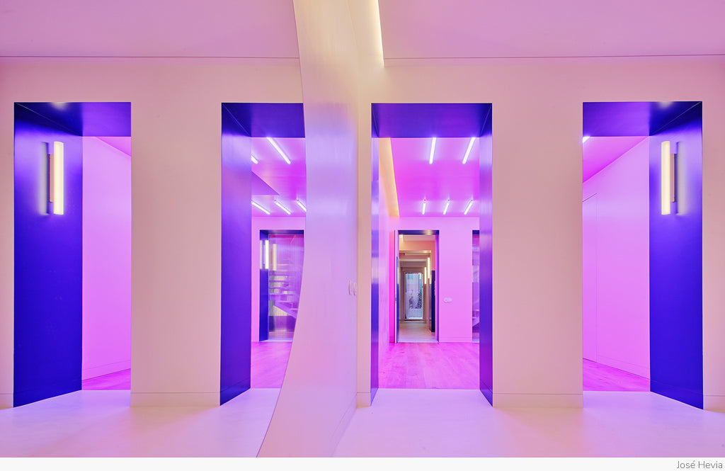
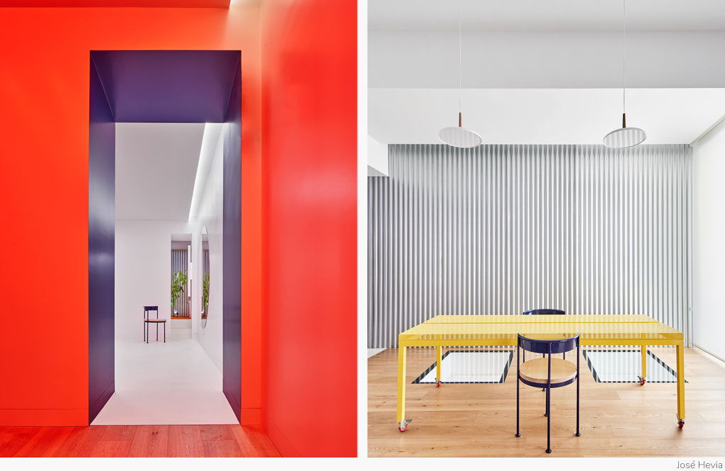
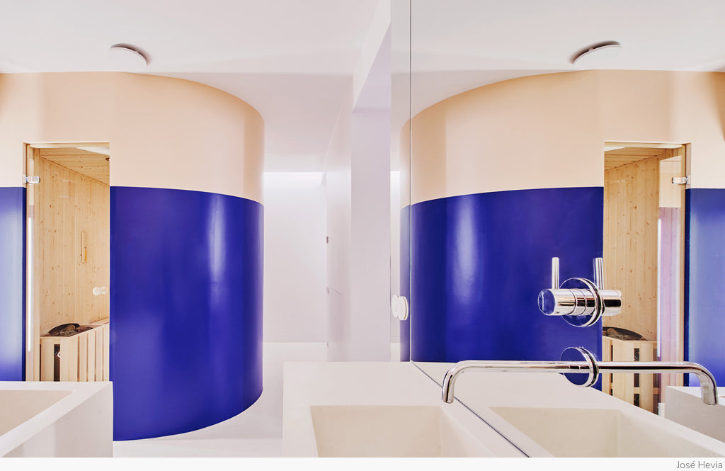
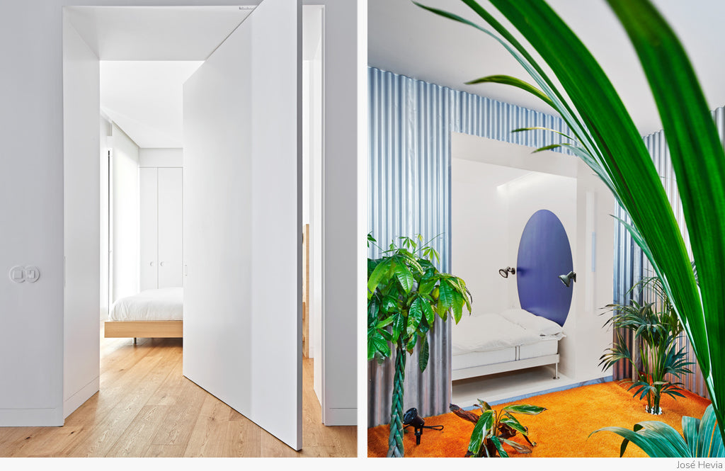
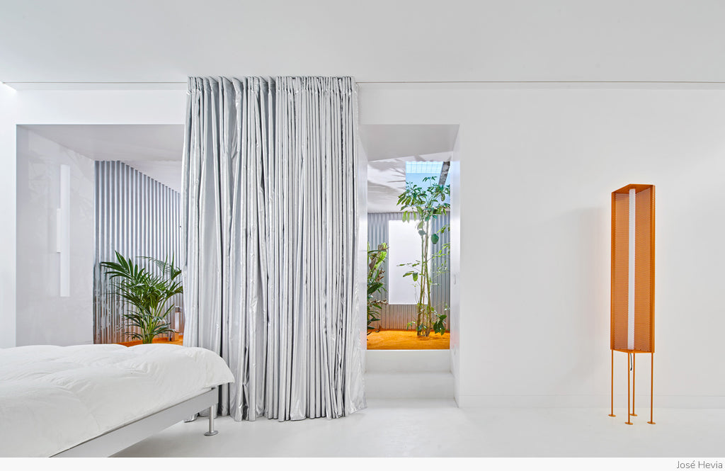
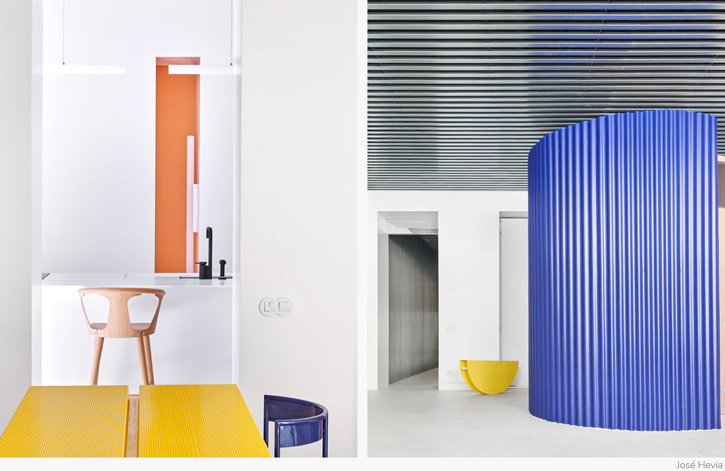
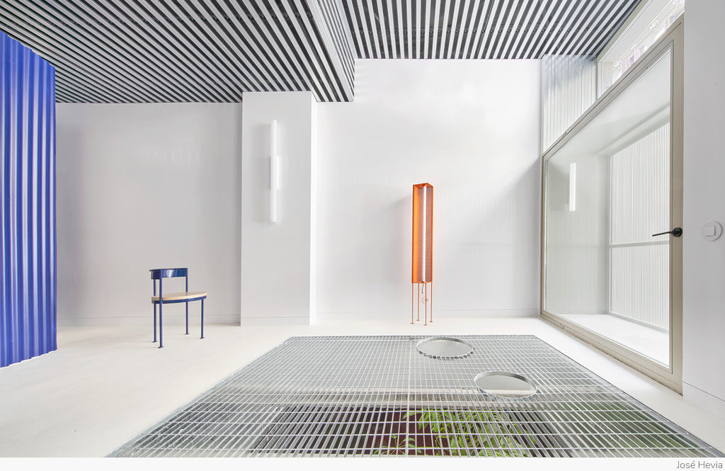
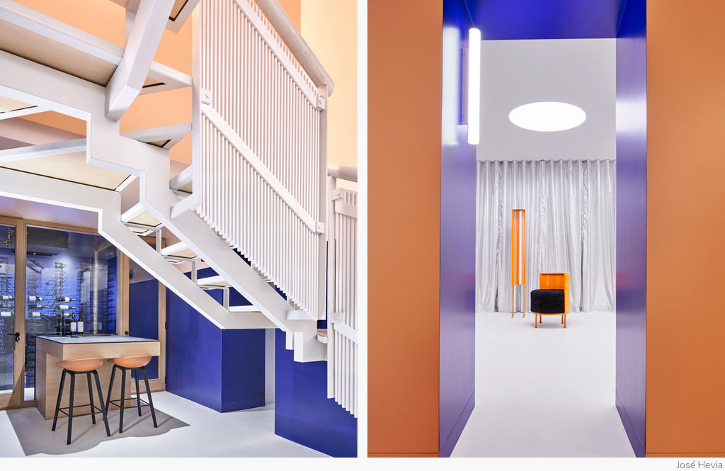
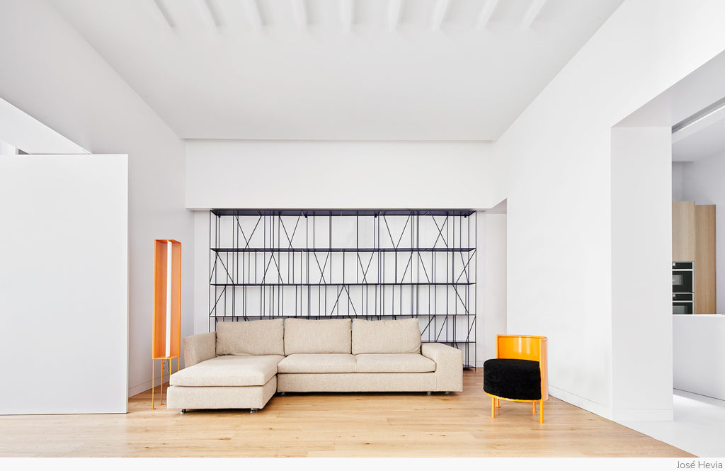
Links
Product Inspiration
Brighten up your space with irresistibly sculptural furniture such as the Victoria & Albert sofa from Moroso, the Brutus dining and lounge chair from 101 Copenhagen and the Strong bar table from Desalto.
Lights can be used as a an eye-catching feature too. Try the Chrona wall sconce from Graypants, the Mondo floor lamp from Oblure and the Lens table light from LZF.
Go for accessories with glossy finishes, such as the Double O tray from Ghidini 1961, the Spire hooks with Finell and the Loop wall mirror from Formae.


