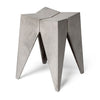Wooden House in Zilvar by ASGK
Low Energy, High Style

This delightful weekend retreat is located in a leafy village in the East Bohemia region of the Czech Republic. The building is designed by architectural studio ASGK to meet the client's brief for a simple, low energy living space which offers maximum communication with the garden. The architects took inspiration from local buildings and created a wooden barn style building with a sculptural roof based on iterations of the traditional pitched roof. The facade is livened up with square windows of various sizes, some of which can be shuttered with screens custom-made using wooden planks. The interior space is dominated by an open plan dining / living room in the middle, flanked by sculptural staircases on either end of the space leading up to gallery spaces upstairs. The furnishing throughout is contemporary and comfortable, with neutral tones and soft textures contrasting with the wooden walls and ceilings throughout. This is a house which feels warm and welcoming, perfect for relaxation.

Links
http://www.asgk.cz/?3-8/projekty/reziden%C4%8Dn%C3%AD;3/energy-efficient-wooden-house-zilvar-&lang=2







